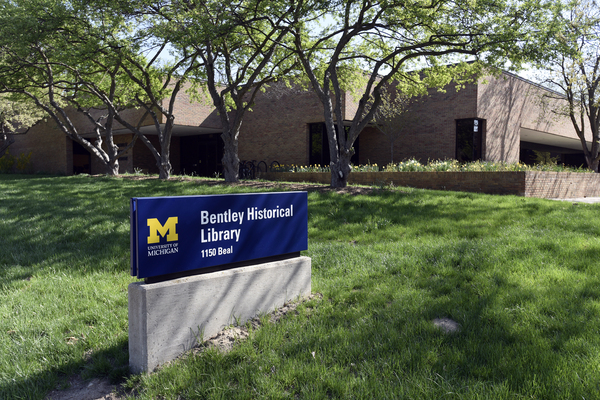George Robert Swain photographs and papers, circa 1870-1947 (majority within 1913-1947)
20 linear feet (in 34 boxes) — 1 oversize folder
The papers and photographs of George R. Swain mainly document Swain's accomplishments as university photographer at the University of Michigan from 1913 to 1947. Researchers should note, however, that this is only a sampling of the photographer's work during these years. The Kelsey Museum of Archaeology at the University of Michigan has an extensive collection of Swain's archaeological negatives and prints, and researchers interested in his full career will want to also look at the Kelsey collection. The Bentley Library material, while including several folders of fine photographs Swain made on his travels with Professor Frances Kelsey, for the most part documents Ann Arbor and the University of Michigan.
The collection at the Bentley Library consists of three series: Miscellaneous Papers; Photographers Log; and Photographs (prints; negatives; and lantern slides. Since the bulk of the collection is comprised of early twentieth century images of Ann Arbor and the University of Michigan, the materials will be of most interest to researchers searching for visual documentation of this part of the state in that time period. There are very few materials beyond the visual, although the lengthy captions attached to many overseas images and the essays, diaries, and letters, are extremely interesting and offer insight into how Swain approached his craft, both as a professional photographer and in his personal work.
