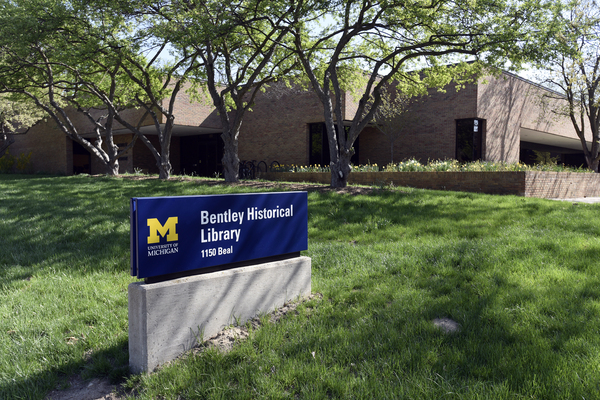Architect; professor of architecture at the University of Michigan. Client files, topical file, and miscellaneous presentation drawings.
The George Brigham collection consists of three linear feet and 10 oversize drawers of architectural drawings, photographs, correspondence, and subject files relating to his career as a practicing architect in southeastern Michigan (mainly Ann Arbor), but also including some materials when he was based in Pasadena, California.
The collection has been arranged into five series: Client Files; Client Drawings Files; Prefabrication Drawings Files; Miscellaneous Drawings Files; and Topical Files
The Client Files and the Topical Files have been placed together in the collection (boxes 1-3). The Client Drawings Files, the Prefabrication Drawings Files, and the Miscellaneous Drawings Files, consisting of oversized architectural materials, have been placed together in flat storage drawers.
The Client Files and the Client Drawings Files will be discussed here together as the distinction between them is primarily one of size rather than content. Each of these series is arranged alphabetically by the name of the client for whom Brigham either designed a structure (mainly private residences), additions to existing structures, or proposed a design for which the structure was never built. As a rule, the Client Files consist of photographs, specifications, smaller original drawings, correspondence, and other materials relating either to the project or to the client, while the Client Drawings Files, as the name states, consists of the original designs from conception to final revisions as given to the contractor. There is some mixing of materials between the two series with an occasional oversize photograph located in the Client Drawings Files and with some smaller-sized drawings located in the Client Files. The researcher should also note that while the lists of names for the two series are basically the same they are not identical. The disparities depend upon whether a structure was actually built or not and whether all of the materials have survived. As a group, these two series document Brigham's creative process from first contact with a client through to the construction phase. The series also documents the introduction of a new style of domestic architecture into the Ann Arbor community, particularly areas where the faculty of the University of Michigan resided such as Barton Hills.
The Prefabrication Drawings Files and the Miscellaneous Drawings Files are not client-based files and instead concern Brigham's design innovations in the area of low-cost, prefabricated structures. Unfortunately with the passage of time and the transfer of material about, the original order of these drawings has been lost. An attempt has been made to put the drawings into a subject arrangement but there are still many items imprecisely identified or fragments that were once part of a series of drawings. Some identification is of course possible with clearly defined units of material carrying such labels as 12 panel recreation shelter, a square folding portable shelter and plank wall construction. The largest grouping of drawings here is for Brigham's modular designs, which he called "Unit Built Structures." Perhaps the most significant portion of the Miscellaneous Drawings series relates to the Youtz Unit System of building on which Brigham worked during World War II.
The final series - Topical Files - contain a miscellanea of personal materials, speeches and articles, subject files on his general interest in architectural design. Of interest here in this series are several files relating to Brigham's work with Philip Youtz and his design work on the Youtz Unit House. As mentioned previously, there are also complementary drawings on the Youtz system.
