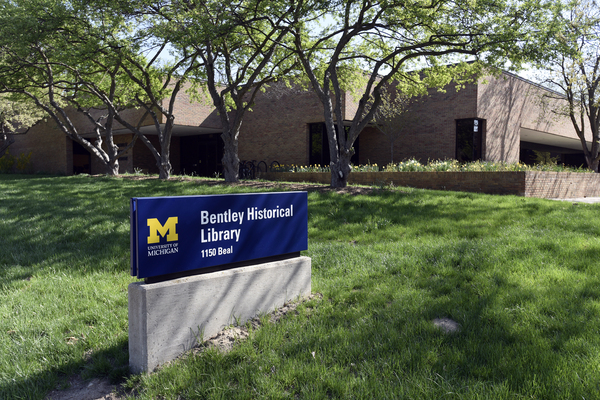Professor of architectural history at the University of Michigan. Correspondence, topical files, college term papers written by Eaton, papers written by Eaton students (mainly concerning the architecture of Michigan buildings), and photographs; subjects include seventeenth century Dutch architecture, the Chicago school of architecture, and the career of Frank Lloyd Wright. Also included is Eaton's research file on the Palmer-Ryan House designed by Frank Lloyd Wright in Ann Arbor. The collection contains extensive correspondence with architect William Gray Purcell
The Leonard K. Eaton papers document his career as a professor of architectural history at the University of Michigan and reflect his interest in seventeenth-century Dutch architecture and the Chicago school of architecture. The papers cover the years 1950-1988 and reflect Eaton's activities as architectural historian, student advisor, author, and participant in architectural professional groups.
The Eaton papers have come to the library in three accessions. The first in 1988 came from Mr. Eaton; the second in 1996 consisted of materials that he had donated to the University of Michigan Art and Architecture Library and which they subsequently transferred to the Bentley Library. The third accession contained some topical files and material related to the Palmer House in Ann Arbor. The first accession has been retained in its original order and consists of five series: Correspondence, Topical Files, College Term Papers written by Leonard Eaton, Student Papers written by Eaton Students, and Photographs
The Correspondence series is arranged alphabetically and consists mainly of outgoing letters. Of special interest is the exchange of letters with Lewis Mumford dating from the late 1950s. Topical Files consists of notes and drafts of Eaton's published articles, which have been arranged by title. Also included in this series are articles relating to the landscape architect Jens Jensen as well as notes and published writings from the 2004 accession. College Term Papers written by Eaton series is arranged alphabetically. Mainly undated, these papers reflect Eaton's interest in literature, art and political theory. Student papers written by Eaton students series focuses on Michigan buildings and architecture. The Photographs series includes photographs used in his research on Dutch architecture and a Flint, Michigan, public housing project.
