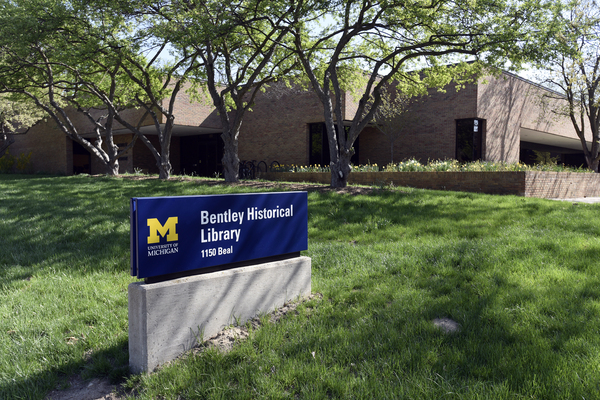Little Traverse Conservancy Records, 1972-2013 (majority within 1984-2003)
10.5 linear feet — 14.8 GB (online)
The records of the Little Traverse Conservancy (LTC) document the organization's history and dealings. The record group sheds light on the accomplishments of LTC, most notably its land acquisitions, the establishment of its nature preserves, and its environmental education program, as well as its internal organization and growth. In addition, other activities of its members are documented, in particular those of executive director Tom Bailey, who has served in various capacities in several other community- and state-based organizations. The LTC records cover the period from the Conservancy's founding in 1972 to 2006. The record group is divided into six series: Background Information, Early Board of Trustees Files, the Horace M. Huffman, Jr. Files, Projects, Executive Director Files (Tom Bailey), and Tom Bailey - Other activities. Correspondence in all series is primarily outgoing. Most files are ordered chronologically (generally in reverse chronological order) unless otherwise noted.
