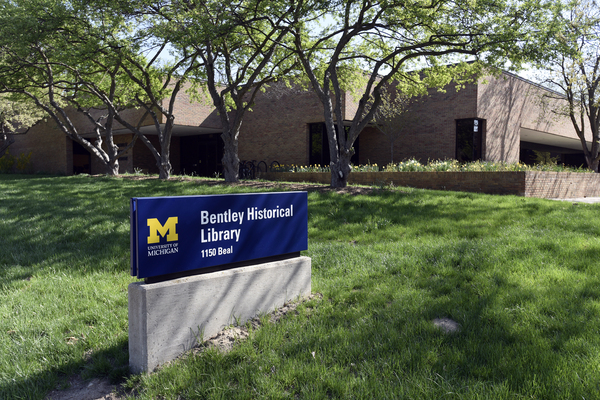Dean's files of R. A. Stevenson, 1944-1960, with some earlier files of deans Edmund E. Day and Clare E. Griffin; dean's files of Floyd A. Bond primarily 1960-1979, but including earlier and later materials; administrative records concerning faculty matters, alumni activities, students, course offerings, conferences, and programs sponsored by the school, and the operation and construction of the school's building; records relating to special bureaus within the school, particularly the Bureau of Business Research, the Bureau of Hospital Administration, and the Bureau of Industrial Relations; miscellaneous files of Stevenson, including University of Minnesota records, speeches, and board of directors materials from Lear, Incorporated; miscellaneous personal files of Floyd Bond concerning other organizational activities; audiovisual material including photographs and negatives of faculty, conferences and meetings, buildings, and school functions; dean's files of Gilbert A. Whitaker, 1925-1991; architectural records; the Ross School of Business website, 1996-ongoing; and records of Development and Alumni Relations, primarily created by Frank C. Wihelme, including committee meeting material, information related to capital campaigns, and records of the William Davison Institute.
The records of the Ross School of Business (1916-2017), measure 143.2 linear feet, 154.33 GB, 21 oversize items, and 1 archived website. Materials include papers from deans of the business school, committee documents, The records also include audiovisual materials including photographs, slides, videos and sound recordings.
The Ross School of Business (University of Michigan) records documents the administration and operation of the Business School; its organizational structure; news and events; people including deans, faculty, and staff; educational program; fundraising and development; and physical spaces. The records include administrative records of committees, correspondence, topical files, audiovisual material such as photographs and audiotapes, architectural drawings, and the School's website.
