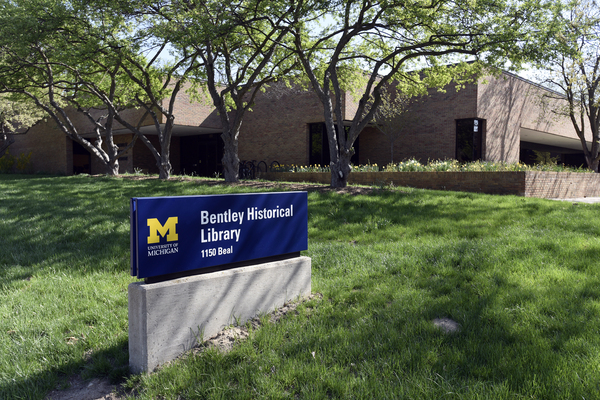Correspondence and other papers dealing with departmental plans, reviews and organization, buildings and laboratories, staff recruitment, research, impact of World War I and personal affairs of various staff members especially when they were studying in Europe. Correspondence includes letters of John W. Langley, Robert A. Millikan, Harrison Randall, James M. Cork, Ernest Lawrence, Walter Stevens, John O. Reed, Henry Carhart, Karl Guthe, Fred Hodges, Horace R. Crane, and others. Also includes correspondence of chairmen Daniel Sinclair, Richard H. Sands, and Lawrence W. Jones. Efforts to locate a superconducting super collider in Michigan in the 1980s are well documented in these records.
The Department of Physics records contain budget sheets, clippings, committee minutes, correspondence, departmental review reports, organizational charts, personnel records, and photographs. The records are most informative in the administrative proceedings of the department. They are least informative in curricular and research areas. The records span the years 1873-1995 and are arranged into four series: Administrative Files, Undergraduate and Graduate Programs, Research, and Awards and Special Events and L3 Project. Although there are 19th century records present, the bulk of the records cover the period from 1954 to 1991.
