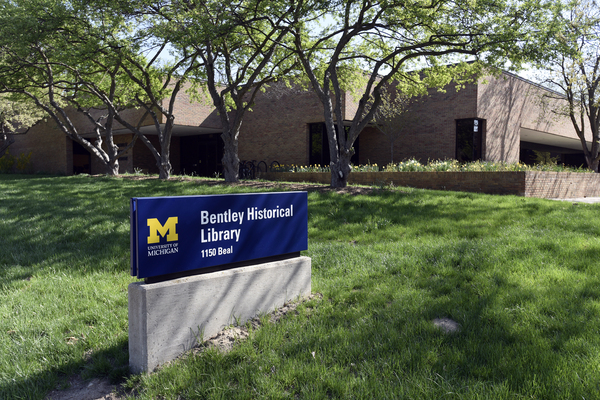Michigan-based architect, founder of Gunnar Birkerts and Associates, professor in the University of Michigan College of Architecture and Urban Planning. The collection is comprised of six series: Personal papers, Professional papers, Faculty papers, Project records, Personal Project Files and Personal Correspondence and Files. Personal papers includes biographical information, family photographs, early architectural drawings, and course notebooks and project drawings completed while a student at the Technische Hochschule Stuttgart. Professional papers includes transcripts and notes of speeches, lectures and seminars (many of these are also available on audiotapes; some are available on videocassettes). Also included are correspondence, awards, travel diaries with conceptual drawings, newspaper and journal articles and photographs. Faculty papers include course and other materials relating to his career as professor at the University of Michigan College of Architecture and Urban Planning. Project files contains textual files, photographs, and conceptual drawings associated with 122 of the buildings and projects designed by Birkerts. Scanned images of some conceptual drawings are available online.
The Gunnar Birkerts Collection offers researchers the opportunity to study the personal, professional and faculty papers and conceptual sketches of one of the masters of American modern architecture, whose career spans the second half of the twentieth century. The collection encompasses 15 linear feet of Birkerts' student work, notes and transcripts of speeches, lectures and interviews, video and audio tapes, writings, correspondence, awards, travel diaries, academic course materials, photographs and project records. Perhaps the greatest significance of this collection lies in its presentation of over 1900 drawings of 122 buildings and projects by the architect's own hand, many of which are valuable, early conceptual sketches.
In its pairing of narrative and visual documents, the Gunnar Birkerts Collection offers a rich perspective on the architect himself, illuminating his views on the creative process and the resulting conceptual designs which have defined his expressive architecture over his illustrious fifty-plus-year career. The Gunnar Birkerts Collection is the architect's deeply personal legacy. He recognizes that, while some of his buildings may be demolished over time, his original conceptual designs on paper are conserved here for future generations to study and enjoy. To this end, he has endowed the Gunnar Birkerts Collection to ensure that his drawings will be preserved and that his place in architectural history can be studied and understood.
The Gunnar Birkerts Collection is comprised of six series: Personal Papers, Professional Papers, Faculty Papers, Project Records, Personal Project Files and Personal Correspondence and Files. The narrative and visual documents in these series illuminate the full breadth of the architect's life and work, from his early years as a student at the Technische Hochschule in Stuttgart, Germany in the 1940s to his career in Michigan as an internationally acclaimed architect, esteemed design professor and global lecturer from the early 1950s to the present.
