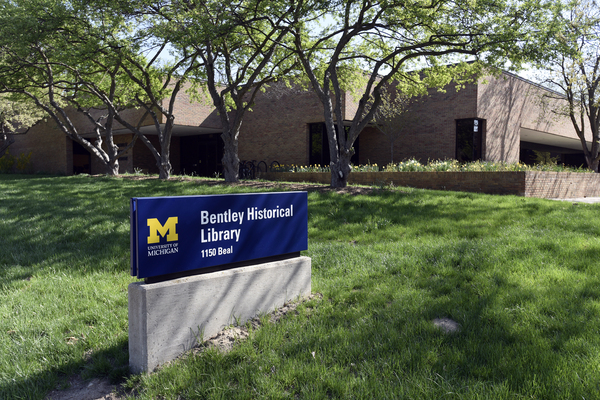Ann Arbor, Michigan and Chicago, Illinois family. Correspondence of Elihu B. Pond, editor of Michigan Argus, his sons, Chicago architects, Irving Kane and Allen Bartlit Pond, founders of firm of Pond & Pond, and other family members; include materials concerning family affairs, architectural projects, Jane Addams and the work of Hull House, European travels, politics especially as relates to period of the Civil War and the election of 1896; also photographs, architectural drawings and other visual materials.
The Pond Family papers consist primarily of correspondence and other materials of architects, Irving Kane (1857-1939) and Allen Bartlit Pond (1858-1929) documenting family matters, European travels, their involvement in the civic and social life of Chicago, and professional activities. The collection has been divided into four subgroups: Allen B. Pond papers; Irving Kane Pond papers; papers of other family members and miscellaneous; and visual materials.
Correspondence comprises the bulk of both the Allen and Irving Pond subgroups. This correspondence consists almost exclusively of exchanges between the brothers when they were separated because of travel, and with their parents and sister. There is little correspondence with clients, professional associates, or others outside of the family. The letters, however, are often detailed and revealing of the thoughts and activities of the Pond brothers. In addition to the usual descriptions of landscapes and social events when traveling abroad, their letters contain many comparisons of European and American trends in architecture, housing, the development of cities. To their family and with each other, the brothers also wrote of their non-professional interests: Chicago politics, social settlements in the city, humanitarian causes, and their involvement with various literary groups. Of note in the Allen Pond papers are letters containing references to Jane Addams and her work at Hull House. There are also accounts they received from family about Jane Addams and her talks when visiting Ann Arbor. Letters concerning Jane Addams are dated Sept. 1896; Jan. 1898; Sept. 18, 1898; Jan. 22,1900; Mar. 1901; May 28,1901; June 15,1901; undated 1901; Apr. 21,1902; July 7,1902; Aug. 18,1902; Feb. 16, 1903; Jan. 12,1904; Jan. 23,1905; Feb. 1905; May 29,1907; Mar. 1908; and Apr. 1908.
Their sister, Mary Louise and their mother, Mary Barlow (Allen) Pond wrote weekly of family affairs and the social and cultural events of Ann Arbor. Both comment extensively on the ideas and activities of many of the leading intellectual and literary figures of the day - William James, John Dewey, Kipling, Wharton and Shaw - as well as on their daily interactions with Angells, Cooleys and other prominent Ann Arbor families. Unfortunately, there are few surviving letters from Allen and Irving to the family in Ann Arbor. Much of the information in the collection about their work is therefore by indirect reference only.
