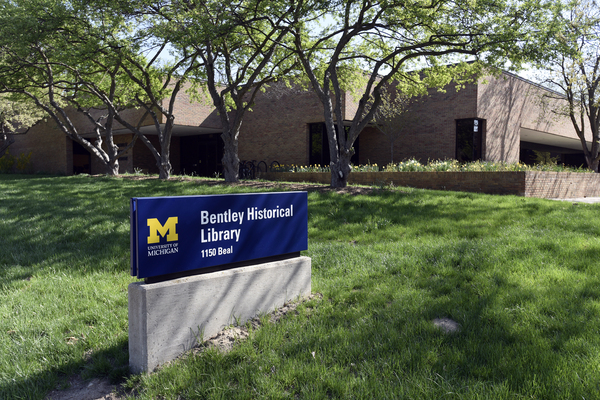Albert Kahn Associates records, 1825-2014 (majority within 1900-1945)
166 linear feet (in 180 boxes; textual materials, photographs, and audiovisual materials) — 90 portfolios (photographs) — 22 scrapbooks (sample architectural materials) — 131 oversize volumes (books) — 12,731 drawings (in 45 drawers and 114 tubes; architectural drawings) — 111 MB (online)
The Albert Kahn Associates records offer researchers the opportunity to study the correspondence, transcripts of speeches, photographs, and architectural drawings of the preeminent, American, industrial architect, Albert Kahn, and his firm, Albert Kahn Associates, Inc. On March 21, 2003 (the 134th anniversary of Albert Kahn's birthday), Albert Kahn Associates, Inc. (AKA) donated this collection to the Bentley Historical Library at the University of Michigan to ensure the conservation and accessibility of these records. Through this gift, AKA has shown its commitment to preserving the legacy of Kahn, whose factories on five continents influenced the development of industrial architecture and whose commercial, residential and institutional buildings define the character of Detroit and the University of Michigan today. The collection encompasses 166 linear feet (in 180 boxes) of correspondence, transcripts of speeches, newspaper and journal articles, company files, audiovisual materials, photographs and slides, as well as 90 leather portfolios containing photographs of completed buildings, 22 albums of sample architectural materials, 131 books, and 12,731 architectural drawings in 45 flat-file drawers and 114 oversize tubes.
The narrative and visual materials in the collection illuminate the breadth of Kahn's career and highlight the work of his architectural firm, Albert Kahn Associates, Inc., which continued to develop projects after his death, and remains a living institution. In pairing the textual materials with the photographs and architectural drawings associated with Kahn's projects, this collection offers a rich perspective on the master architect himself, illuminating his personal views on his own architecture and its place in a changing and often tumultuous world.
