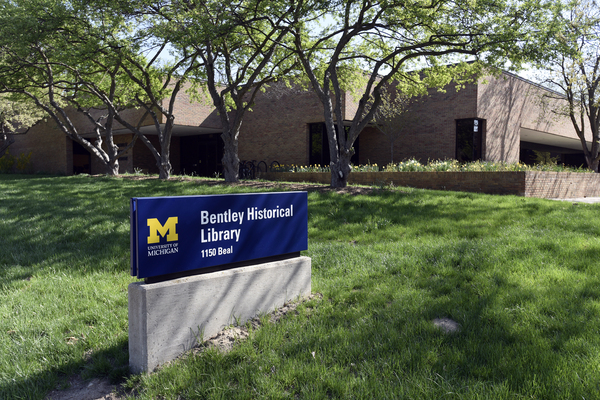University Planner's Office (University of Michigan) records, 1940-2014
48 linear feet — 1 oversize volume — 58.5 GB (online)
The University Planner's Office oversees the master planning, site planning, and site design for the university. The records consist of correspondence, memoranda, meeting minutes, reports, architectural drawings, and photographs spanning the years 1840 to 2014.
The records of the University Planner's Office consist of 48 linear feet, 72.3 GB of digital files, and one oversize volume. Records contain correspondence, memoranda, meeting minutes, reports, architectural drawings, and photographs spanning the years 1840 to 2014. The records document the role of the University Planner's Office in campus planning on the University of Michigan campuses and in conjunction with the City of Ann Arbor.
