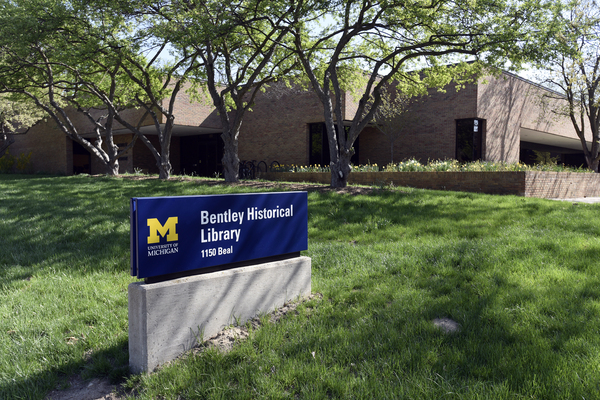Haley Funeral Home, Southfield, Michigan, 1960-1985
0.1 linear feet, 38 drawings
The Haley Funeral Home (0.1 linear feet, 38 drawings; 1960-1985) in Southfield, Michigan, designed in 1960 and completed in 1961, is the earliest building in the Gunnar Birkerts and Associates Collection and was one of Mr. Birkerts' first independent projects of his Birkerts and Straub partnership. The Haley Funeral Home and University Reformed Church are the only two buildings by the Birkerts and Straub firm which are housed in the collection of Gunnar Birkerts and Associates, founded later in 1963. With its steep, hipped, overhanging roofs which express the function and location of the three main chapels within, the Haley Funeral Home recalls the traditional cemetery structures of the architect's Nordic heritage. The sheltering eaves and narrow, projecting windows contribute to the psychological sense of serenity, protection and separation engendered by the design. Although the symmetry of this building reflects the influence of Minoru Yamasaki in Mr. Birkerts' earliest work, a study of later projects in the Gunnar Birkerts and Associates Collection will show a gradual progression towards his signature, organic asymmetry of design.
The Haley Funeral Home series encompasses both textual and visual materials, including a tenth of a linear-foot of written records and 38 original pencil and ink drawings on vellum. Within the firm's textual records, researchers will find the "Architect's Conceptual Statement" of interest in understanding the design of the building and the interplay of psychological, spatial and technical considerations in Mr. Birkerts' creative process. The firm's correspondence regarding this building is limited to a few letters and transmittals from the years 1974 to 1985, over a decade after the building was constructed.
The drawings in the Haley Funeral Home series are arranged chronologically by phase of architectural design, beginning with "Design Development" and moving through the "Construction Document" sequence. Researchers should note that the conceptual and "Schematic Design" drawings associated with the first phase of the architectural design process are found in the Gunnar Birkerts Collection, which amasses all of the conceptual drawings by the architect's own hand. Please refer to the finding aid of the Gunnar Birkerts Collection for a full listing of the nine, valuable, preliminary, Haley Funeral Home floor plans and elevations by Mr. Birkerts which are housed in this second collateral, collection.
The 38 drawings in the Haley Funeral Home series of the Gunnar Birkerts and Associates Collection include 10 original "Design Development" drawings and 28 "Construction Documents," offering researchers a view of the evolution of the building's design from April, 1960, through March, 1961, when "Supplementary Details" to the working documents were drawn. The "Construction Documents" include architectural, mechanical and electrical drawings, issued on August 1, 1960, with revisions through December, 1960, noted in pencil on the original vellum documents.
