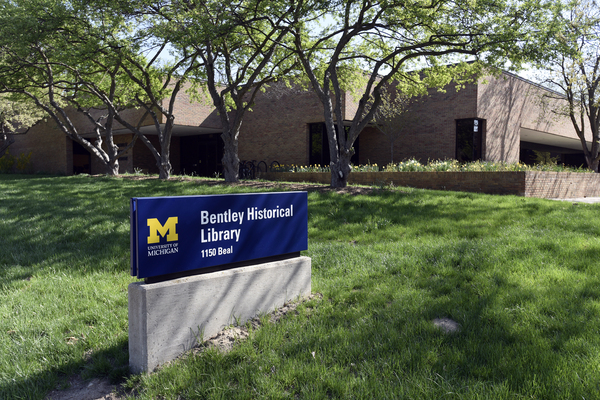Martha Cook Building (University of Michigan) records, circa 1913-2016
22.65 linear feet (in 23 boxes) — 12 oversize volumes — 1 oversize folder

22.65 linear feet (in 23 boxes) — 12 oversize volumes — 1 oversize folder
The Martha Cook Building records (circa 1913-2016) document the activities of those involved with the Martha Cook Building and include blueprints; chronological files; clippings; correspondence; financial records; minutes; reports; scrapbooks; subject files; and visual materials, such as negatives, photographs, and photograph albums.
Significant people and groups featured in this collection include William. W. Cook; various House Directors, such as Sarah Rowe, G.J. Diekema, Olive Chernow, Josette Allen, and Rosalie Moore; the building's Board of Governors and House Board; and Martha Cook Building students and alumnae. Other notable topics include the construction, furnishing and remodeling of the Martha Cook Building; various scholarships; and activities, such as various anniversary events and the Messiah Dinner.
22.65 linear feet (in 23 boxes) — 12 oversize volumes — 1 oversize folder
3 oversize folders
The Palmer Family collection consists of three oversized folders located in the basement blueprint cabinet. The folders contain topological maps of the property, a complete set (10) of blueprints for the house, an oversized floor plan, blueprints of perforate block, hand-colored drawings of the garden plans and a colored house plan signed by Wright. The collection also contains the first rendering of the Tea House with two pages of revisions, furniture design details for the Tea House and an outside lantern.
Since coming to the library in 1992, photocopies and photographic copies have been made of some of the more fragile items in the collection. The researcher is encouraged to consult these before inquiring about access to the originals. The number in parentheses at the end of each description is an identifying number assigned by the donor for individual drawings or a group of related drawings.
For an extensive selection of photographs of the Palmer house, the researcher should consult The Wright Style by Carla Lind (1992).