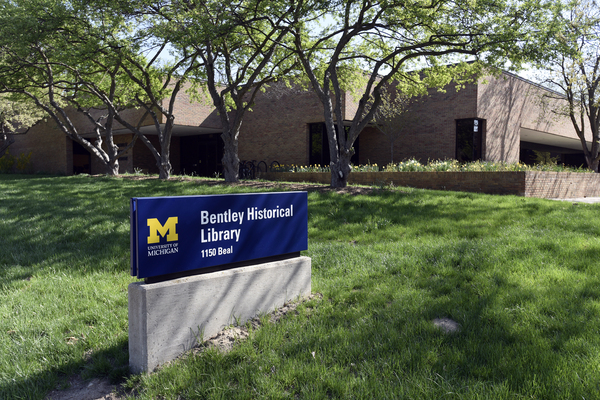University Architect's Office (University of Michigan) records, circa 1950-1989
20 linear feet — 3 oversize volumes
The records of the University Architect's Office consist of twenty (20) linear feet and three oversize volumes. Records include correspondence, meeting minutes, reports, architectural drawings, and photographs spanning the years from 1950 to 1989. The records document the numerous construction and renovation projects undertaken by the university on the Ann Arbor campus as well as on the Dearborn and Flint campuses. The materials are arranged in two series: University Architects and University Buildings Files. The bulk of the records are comprised of building files
There are three oversize volumes of photographs regarding the Administration Building (LS&A Building), Mary Butler Markley Hall, and the Outpatient Clinic of the University Hospital, which have been removed to an oversize location.
