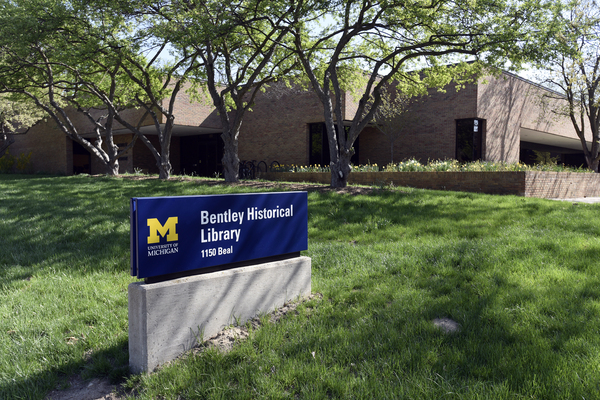Douglas Kelbaugh papers, 1972-2019
1 oversize box — 5 oversize folders — 210.2 MB (online)
The Douglas Kelbaugh papers are a selection of materials documenting the work of architect and professor of architecture Douglas Kelbaugh over the course of his career. The majority of the materials in this collection are architectural drawings of various buildings designed by Kelbaugh. Other materials include photographs, charrettes from his work at the University of Washington's Department of Architecture, articles, and a talk given by Kelbaugh summarizing his career and detailing his work in urban design and planning. The materials in this collection were part of an exhibition at U-M's A. Alfred Taubman College of Architecture + Urban Planning.
