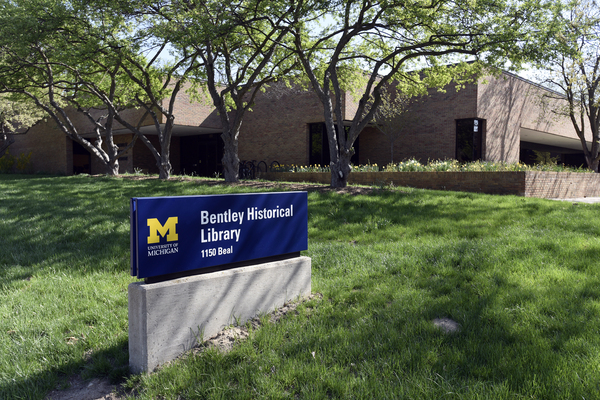1 - 3 of 3 collections
Search Results
1 result in this collection
1 result in this collection
John W. Jickling papers, 1860-2010 (majority within 1940-2000)
4.5 linear feet — 2 oversize folders — 1 tube
1 result in this collection
Leonard Bernard Willeke papers, 1900-1984 (majority within 1906-1958)
9.5 linear feet (in 11 boxes) — 26 tubes — 54 oversize folders
