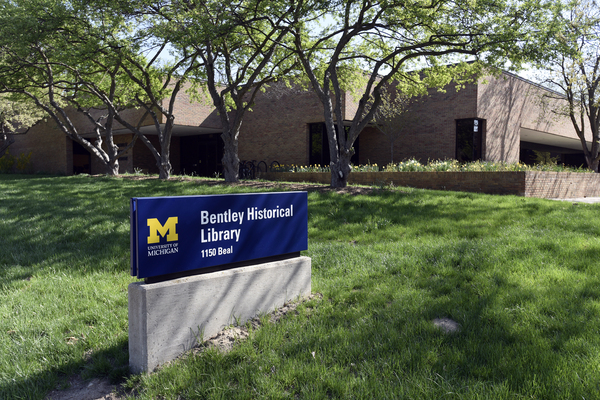Irving Tobocman papers, circa 1955-2017
4 linear feet — 114 tubes (architectural drawings)
The Irving Tobocman papers document Tobocman's professional career designing commercial, religious, and residential buildings, primarily in Metro Detroit. The materials in this collection, which are dated from 1955 to 2017, include large architectural drawings—such as elevation, floor, framing, and mechanical drawings—as well as topographical surveys and smaller materials that were originally rolled with the larger drawings. Also included are contracts, correspondence, drawings, legal documents, notes, photographs, publications, and specifications.
Researchers interested in specific projects should consult materials in both series. Project job numbers have been indicated when possible, although many drawings and files lack job numbers.
