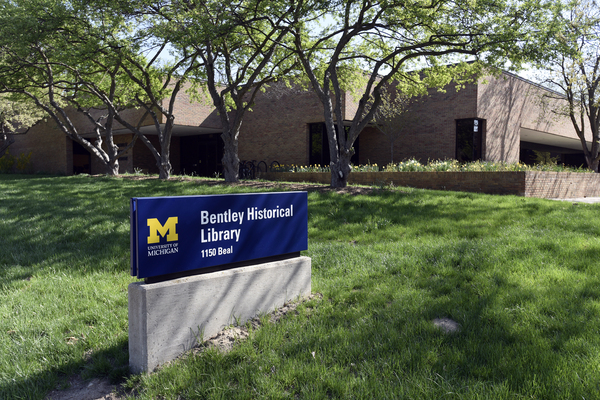
Lincoln Elementary School, Columbus, Indiana, 1965-1967
- Extent:
- 1.5 linear feet, 518 drawings
- Scope and Content:
The Lincoln Elementary School (1.5 linear feet, 518 drawings; 1965-1967) was designed in 1965 and completed in 1967 in Columbus, Indiana, a town made famous by its collection of buildings by such modern architects as Eliel and Eero Saarinen, Kevin Roche, Richard Meier, I. M. Pei, Cesar Pelli, Edward Larrabee Barnes and Robert Venturi. Mr. Birkerts was invited to join this illustrious group by designing the Lincoln Elementary School, with funds provided by the Cummins Engine Foundation, whose support paid the architectural fees for 25 schools and civic buildings in Columbus. His creative energy was initially thrust into learning as much as he could about the heritage and culture of Columbus, where the 32,000 citizens had developed an appreciation of the fine architecture and landscapes which contributed to the character of their community.
Mr. Birkerts' accumulated knowledge about the people and the school site had a great impact on his design concept, as he worked to minimize the impact of the building on the park which surrounded it. Thus, he made the building a simple square and lowered it one-half level below the street, shielding it further from view with a softening wall of trees atop a sheltering, circular berm. His signature, innovative use of lighting is seen in the skylight which illuminates the central multi-purpose room and the second story corridor overlooking it. He also conserves energy by providing one window for every two classrooms, deflecting daylight over the walls of the rooms. While building Lincoln Elementary School, Mr. Birkerts formed many good friendships with citizens who greatly appreciated his work. Fourteen years later in 1981, the congregation of St. Peter's Lutheran Church invited him to return to Columbus to design their new church, a building which is also included in the Gunnar Birkerts and Associates Collection.
The Lincoln Elementary School series contains 1.5 linear feet of textual records, which chronologically document the design and construction of the building, and 518 drawings, which visually show the evolution of the architectural process from the "Schematic Design" through the "Design Development" and "Construction Document" sequences. The combination of the narrative and visual records establishes a rich, in-depth picture of Gunnar Birkerts and Associates' business and creative activities from the start to the finish of this project.
Researchers interested in the history of the Cummins Engine Foundation's support of modern architecture in Columbus are directed to two articles from Interiors magazine within the firm's narrative records. Also of particular interest is the "Architect's Conceptual Statement," which illuminates Mr. Birkerts' interplay of subjective and objective ideas during his design process. "Land Use, Economic Base and Population Analyses" conducted by the City of Columbus in 1965 are evidence of the firm's information-gathering, considered vital to the program phase of the project. The textual records also include the building's "Specifications" of 2/21/66 and subsequent "Addendum #1" and "Bulletins #1-9," all of which provide the written directions and design revisions which are mirrored in the visual "Construction Documents" of the same dates. Researchers will find the "Memoranda" of 1/5/65 to 3/15/67 particularly helpful in understanding the decisions made with regard to the design and construction of the school. The chronologically arranged "Field Inspection Reports," "Transmittals" and "Correspondence In and Out" further document the evolution of the project as well as the relationships of the firm with consultants, contractor and client.
The visual materials within the Lincoln Elementary School series include three folders of original drawings and photostatic prints from the "Schematic Design" phase of the architectural process. Please note that one valuable, original conceptual drawing can be found in the Gunnar Birkerts Collection, which houses the early drawings of many of his buildings by the architect's own hand. Researchers are encouraged to consult the finding aid of this second, collateral collection for a full listing of these important original conceptuals.
The Lincoln Elementary School series of the Gunnar Birkerts and Associates Collection offers "Design Development" documents from 11/65 to 1/66. These are both original pencil and ink on vellum and tracing paper drawings as well as blue-line prints. Prints are included in the collection when they are substitutes for missing originals or when they contain annotations of original pencil markings. Thus, they contribute to the researcher's understanding of the evolution of the building's design.
The architectural drawings of the "Construction Document" phase of the process are especially interesting in showing the design changes made just a few weeks before the drafting of the final contract documents on 2/21/66. These "Check and Stick Sets" are annotated blue-line prints from 1/27/66 to 2/7/66. The final working drawings are pencil on vellum architectural originals by Gunnar Birkerts and Associates, as well as originals and prints of structural, mechanical/electrical and landscape drawings by consulting engineers and designers. Researchers may find Folder 12 to be of particular interest in understanding the architect's own views of the project, as it contains a set of architectural prints with Mr. Birkerts' orange pencil notations regarding his favorite design details. Three folders of "Shop Drawings" illuminate construction details relating to windows, structure, doors, elevators and interior and exterior equipment.
- Other Descriptive Data:
- Architect: Gunnar Birkerts and Associates
- Owner: Bartholomew Consolidated School Corporation
- Structural Engineer: Holforty, Widrig, O'Neill & Levin Associates, Inc.
- Mechanical/Electrical Engineer: Hoyem, Basso and Adams, Inc.
- Associate Architect: SIECO, Inc.
- General Contractor: Dunlap Construction
- Landscape Architect: Johnson, Johnson and Roy, Incorporated
- Earliest Dated Drawing: June 29, 1965
- Latest Dated Drawing: June 16, 1967
Contents
Using These Materials
- RESTRICTIONS:
-
The collection is open for research.
- USE & PERMISSIONS:
-
Donor(s) have transferred any applicable copyright to the Regents of the University of Michigan but the collection may contain third-party materials for which copyright was not transferred. Patrons are responsible for determining the appropriate use or reuse of materials.