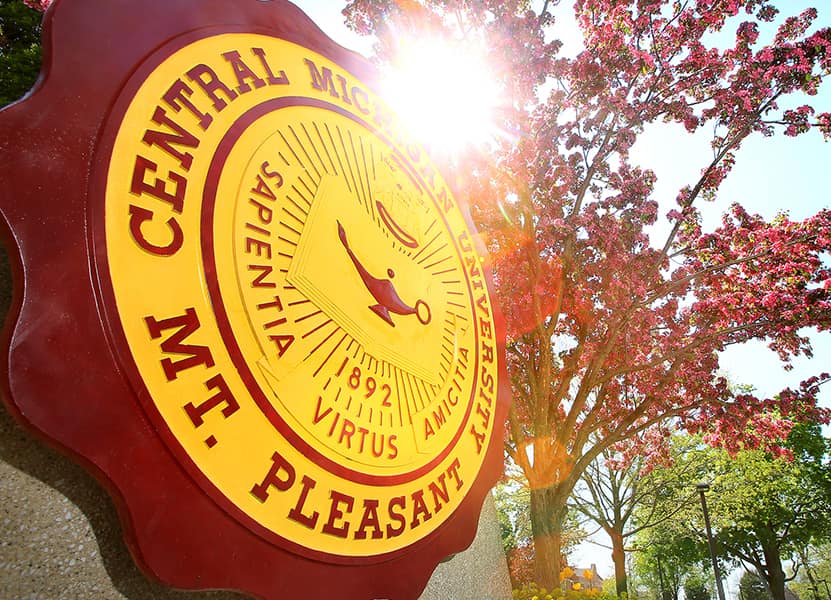Oversized Folder 3, Blueprints and Posters, Proposed Saginaw Bay Plant Site map. Aerial map is black and white and proposed boundaries are in yellow. Drawing of the proposed John C. Weadock Electric Generating Plant is placed in a white border in the right corner of the aerial map. A white border surrounds the entire map. Discoloration on the back of the map. The top left corner and the bottom right corner both have tape and dirt on them. A fold runs horizontally and vertically through the center. 13.5x9.5 inches, undated; Proposed Lansing Branch for Morley Brothers. Frantz and Spence Architects, Saginaw, Michigan. July 5, 1950 and Rev. July 11, 1950 written in pencil in the bottom right hand corner. Paper is cream and lettering and blueprint of building is black/purple. A thin border runs all the way around the blue print. Bottom right corner is ripped. Back of document is white. 21x16.5 inches, July 5, 1950 and Rev. July 11, 1950; Grand Truck R.W. Roundhouse blueprint. Saginaw, Michigan Department of Public Works, Division of Engineering. Drawn by T. Cowley, Checked by M. Whittford, Date of Plan 1-10-56, Scale 1= 50’. Paper is white and blueprint and lettering is purple and pink. A thin border runs all the way around the blueprint. Folds run both horizontally and vertically. Right vertical fold is discolored. 24x24 inches, January 10, 1956; Zoning Map of Saginaw. Prepared by Department of Planning, approved by Planning Commission May 27th 1958. Signed by Chairman George L. Burrows III and Secretary John Dempsey. Adopted by City Council of Saginaw September 8, 1958. Ordinance No. D-465. Nov 25 1958 stamped in black ink in right corner. Lettering is red, map is bronze, black and red, paper is white. Black border runs around the entire document. 30x24.5 inches, May 27th 1958; Regulations of Saginaw Clearing House Association poster. Covering the Operations of all Saginaw Banks during the Banking Holiday declared by Governor William A. Comstock. Document is white with blank wording and design. A black border surrounds the entire document. Folds run both horizontally and vertically across the document. Tears are at some of the folds on the left and bottom of the document. Document is discolored in various edges and on the back. 32x18.5 inches, 1933; Proposed Street Opening – Cumberland Street. N.L. Crankshaft Gardens to Holland Avenue. Saginaw, Michigan Department of Public Works, Division of Public Improvements. Drawn by T. Cowley, Date of Plan Feb. 19, 1964, Scale 1= 60’. Paper is cream and blueprint and lettering is purple. A thin border runs all the way around the blueprint. Three folds run vertically. Discoloring on edges and folds. Back of document is white. 12x36 inches, February 19, 1964; Cumberland Street Opening. Saginaw, Michigan Department of Public Works, Division of Public Improvements. Drawn by D.D.C and C.J.W., Date of Plan Jan. 22, 1963, Scale 1= 60’. Paper is cream, pencil markings are red, and blueprint and lettering are purple. A thin border runs all the way around the blueprint. Three folds run vertically. Discoloration on folds. Back of document is white. 12x36 inches, January 22, 1963; Unmarked blueprint. Paper is white and blueprint and lettering is dark blue. Words are also written in pencil. Byne Plywood, 3rd revision, May 26 ’63 (Year is smudged slightly) is written next the bottom. Dark blue border runs all the way around the document. Creases run horizontally and vertically. Center crease that runs horizontally is discolored. 27x36 inches, May 26, 1963; Proposed Tracks to serve the Property of Morley Brothers blueprint. Grand Truck Western Railroad, Saginaw subdivision, Saginaw, Michigan. Scale 1”-100’, March 19, 1949, Plan No. T-5-49. Paper is cream with a white back. Lettering is black, dark blue and pink. Dark blue border runs all the way around the document. Information square of paper is glued to the bottom right corner. Creases run vertically and horizontally. 16x35 inches, March 19, 1949, 1933-1964, undated
