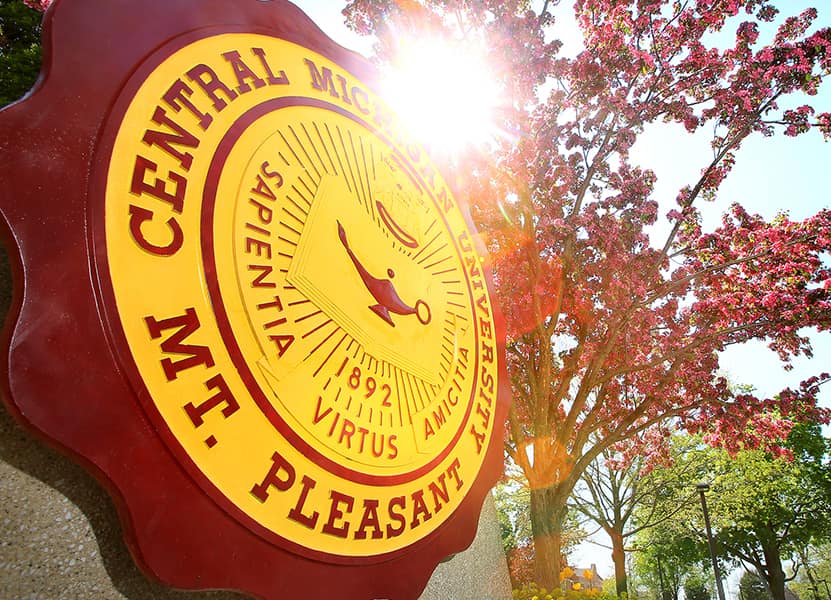Back to top
Using These Materials
- RESTRICTIONS:
-
Central Michigan University. Park Library Architectural Materials Collection is open for research.
- USE & PERMISSIONS:
-
Some of the drawings are copyrighted by architectural firms.
